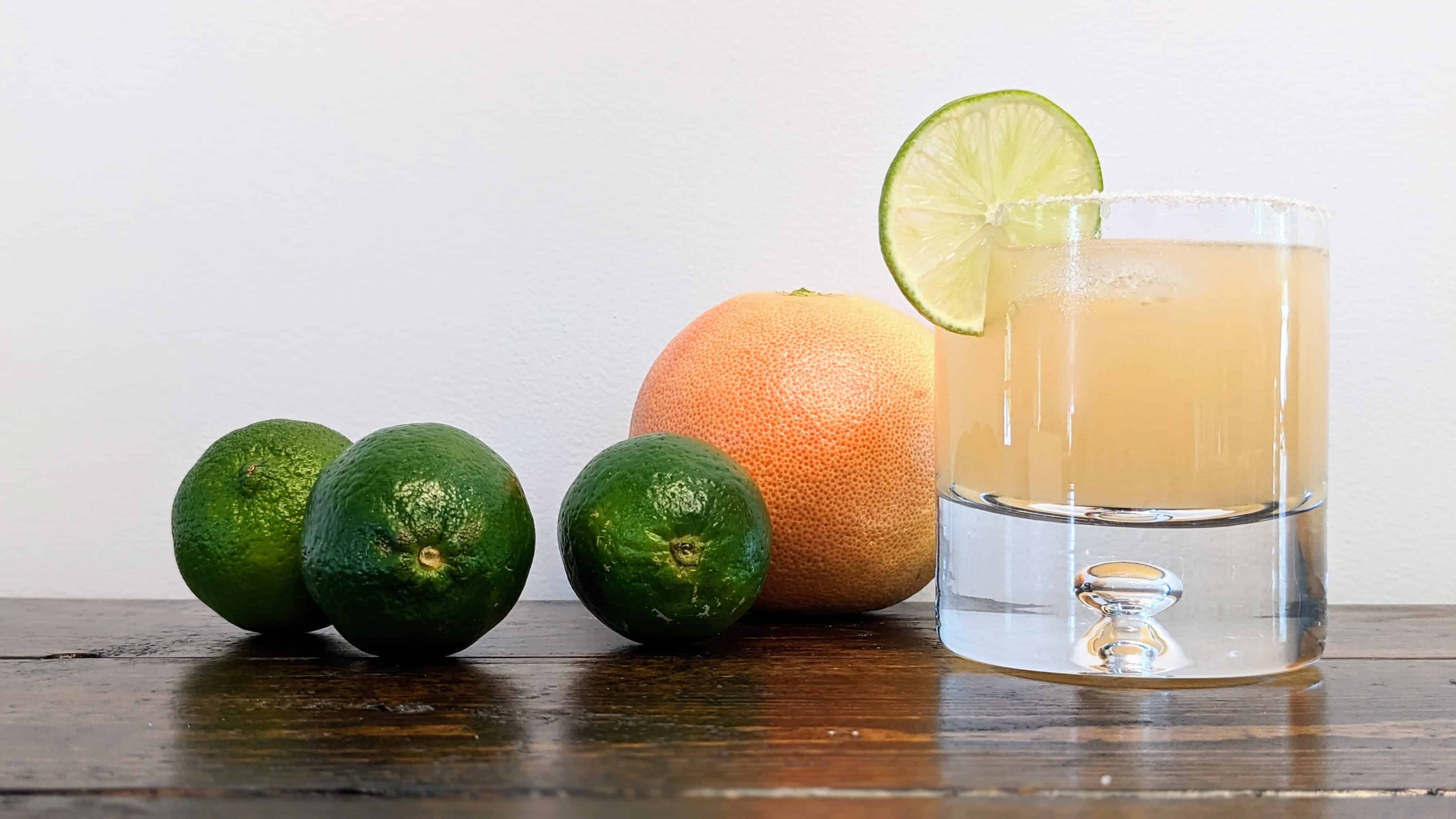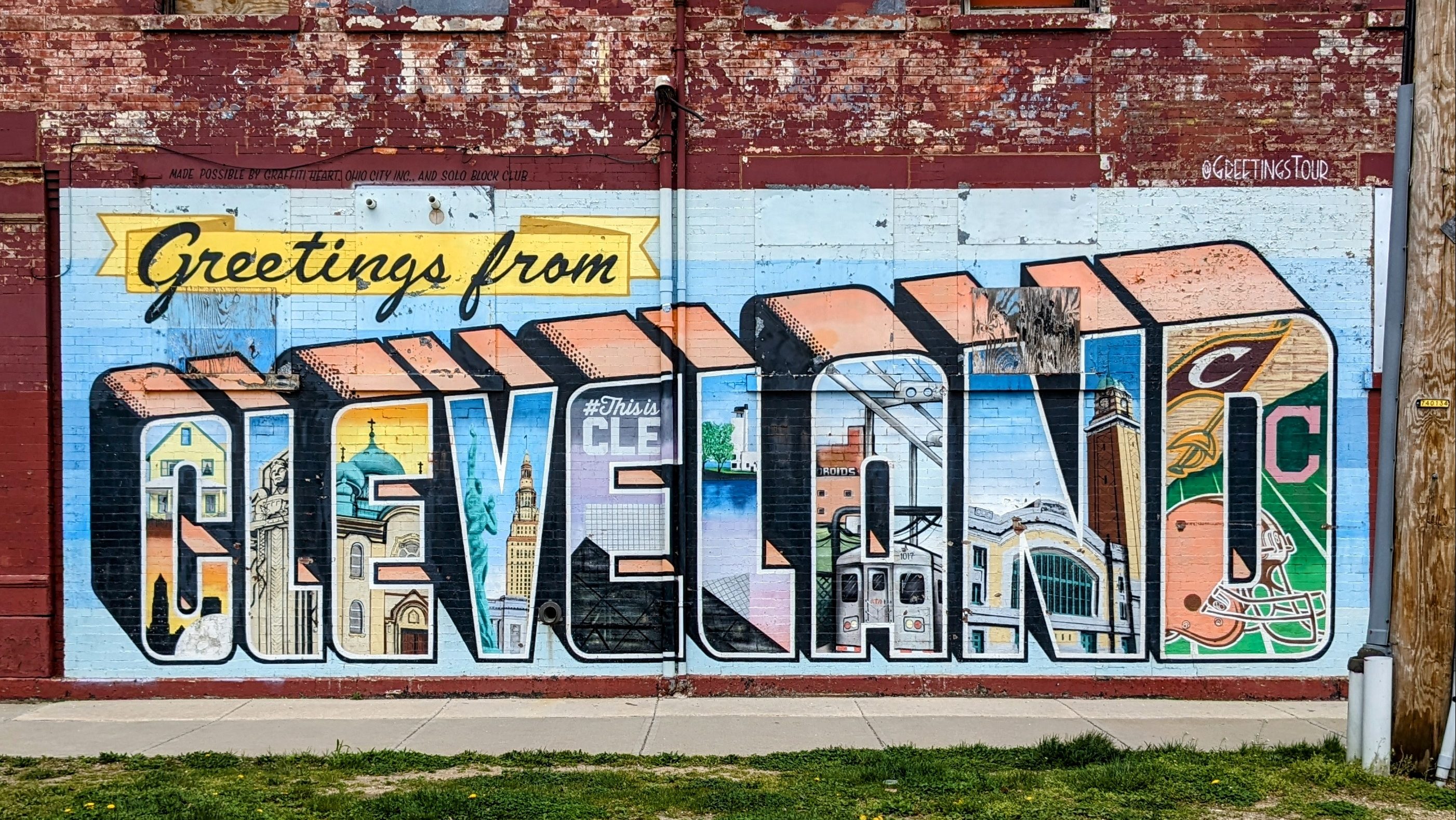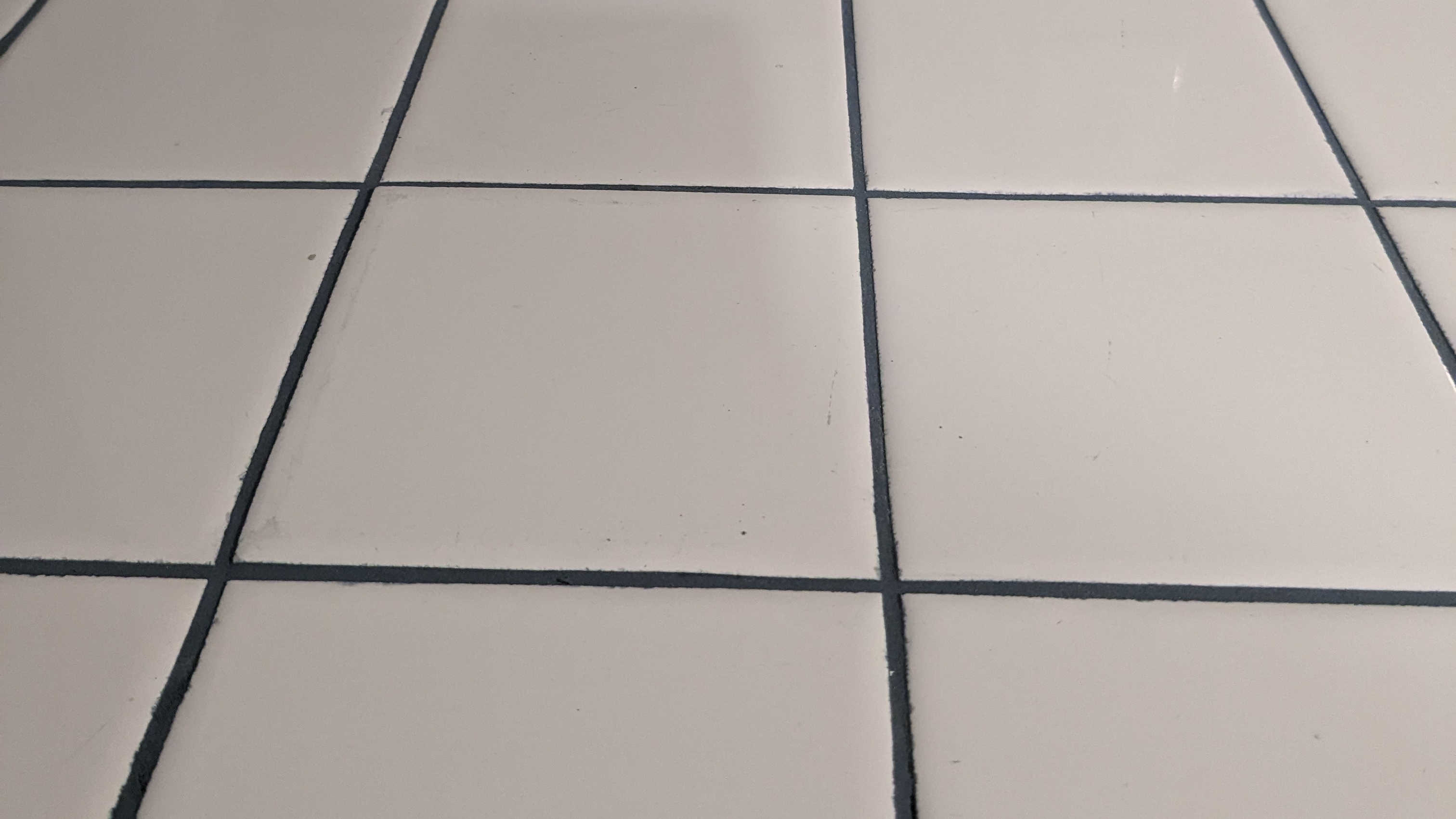Stop holding your breath. I’m here with another update. Don’t judge.
So since we last checked in, the kitchen cabinet frames got installed. I will say this confused me a bit because the floors were not yet finished. But then I realized that in order to officially order the countertops, the countertop company needed to come use their fancy measuring tool to measure the cabinets, because apparently my tape measure on the uninstalled cabinets was not accurate enough. But then I kinda figured they’d take the cabinets back off to finish the floors but that didn’t happen. The other thing that happened when installing the cabinet frames is that we found out there was a missing frame. Can you spot where the missing frame belongs?
So we got white cabinet frames, but IKEA didn’t have white shaker-style cabinet doors. They had an off-white version that I didn’t hate the color of, but the finish was weird and plastic-like. And then they had these reddish wood veneer ones. So we decided to get those and paint them white.

More work on the tile and grout in the bathrooms. I really wanted to have dark grout everywhere because light colored grout turns dark anyway and then it just looks dirty, whereas dark grout just hides the dirt. If things are going to be dirty, I’d rather just not know.
But with the blue floor tiles, we ended up choosing a light gray grout because it just looked more natural. I love these tiles so much so I’m hoping that’ll overpower my irritation with having to clean the grout more often.
Because of the huge open space in the public half of the house, we needed to add a big support beam where there would normally be a load-bearing wall. The actual beam was pretty ugly and utilitarian. We could have just drywalled over it, or lowered the entire ceiling by a few inches to hide it, but we decided to cover it with some of the extra reclaimed hardwood. We also decided to add a second decorative beam that serves a few purposes. Firstly, it sits on the other end of the narrower section of the big room to provide some symmetry for the original beam. Secondly, it sits at the transition from the original house to the addition, where the ceiling height drops by a couple feet, so it disguises the awkward ceiling transition. Thirdly, it’s pretty.

Door levers and window fixtures were installed. Thank you all for your input on levers versus knobs. We did ultimately decided on levers because they got by far the most votes and the best arguments. The only real argument against levers, was getting them caught on your bunnyhug, but I’m skilled enough to do that with doorknobs too.
Look! They poured a concrete pad for the air-conditioning unit!

Since the kitchen is getting started, I thought I share our kitchen design choices, so here you go:
We used the IKEA kitchen planning tool to plan our kitchen given the constraints placed by me deciding on a general layout in advance and our contractor installing electrical and plumbing with the plan in mind. The constraints sucked and the lesson learned is to fully plan a kitchen before ever buying a house again. Anyway, after using the planning tool and the working with an expert IKEA kitchen planner (who totally did not help at all), here’s the cabinet layout we came up with:

The cabinets shown are the ones we got, but we’re painting them white. There will also be a pot hanging rail on either side of the range hood with open shelving above. And there will be countertops on top of the base cabinets. And there will be a sink in the cabinet below the window. And the appliances shown are just place holders. But this should give you the gist of the general layout.
- Cabinet doors and drawers: Grimslov from IKEA with Sektion cabinet system – painted white
- Cabinet pulls: Siro Designs cabinet knob in matte black
- Quartz countertops: Cabria Whitney Quart with pencil edge
- Pot rail: Fintrop from IKEA
- Open shelves: Rusting floating shelves from Reclaimed Wood USA on Etsy
- Shelf brackets and screws: Steel shelf brackets and lag screws from Tired Trucker Designs on Etsy
- Range: GE Slate 30 in. slide-in gas range
- Range hood: GE Slate convertible wall mounted range hood
- Fridge: GE Slate 23.1-cu ft counter-depth French door refrigerator with ice maker – we wanted one without a door ice maker/water dispenser and we specifically chose the GE Slate range because we like the stainless steal look, but miss the magnetic appliances of our childhood
- Dishwasher: GE Slate 51-Decibel Built-In Dishwasher
- Kitchen sink: Water Creation undermount stainless steel 31 in. double bowl kitchen sink in Satin – super deep double sink to support dirty dishes, dish washing, and pot filling
- Kitchen faucet: Euro Collection single-handle pull-down sprayer kitchen faucet in oil-rubble bronze
- Garborator: InSinkErator Evolution compact garbage disposal, 3/4 HP
I think that’s it. What do you think?

























Leave a Reply