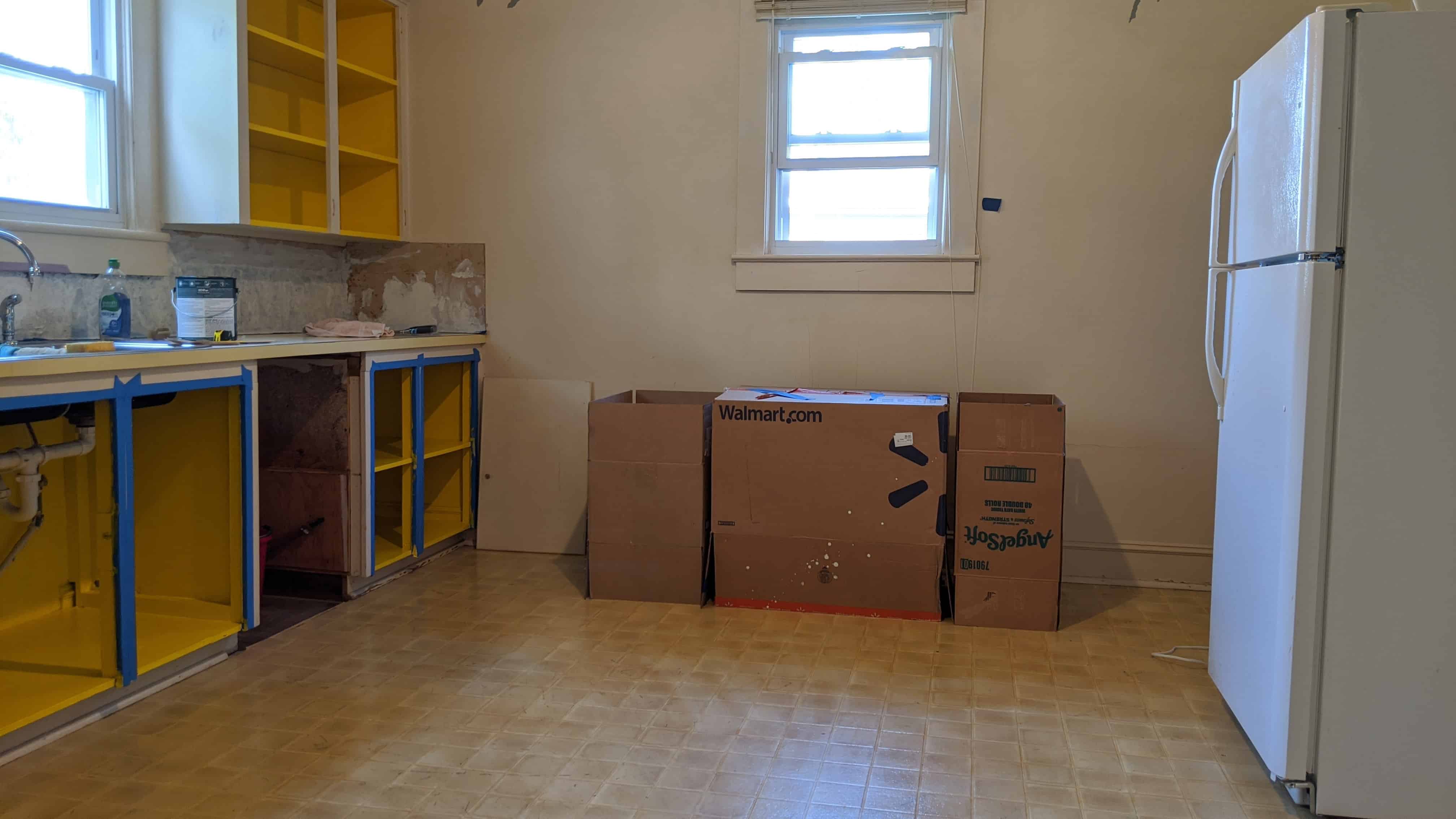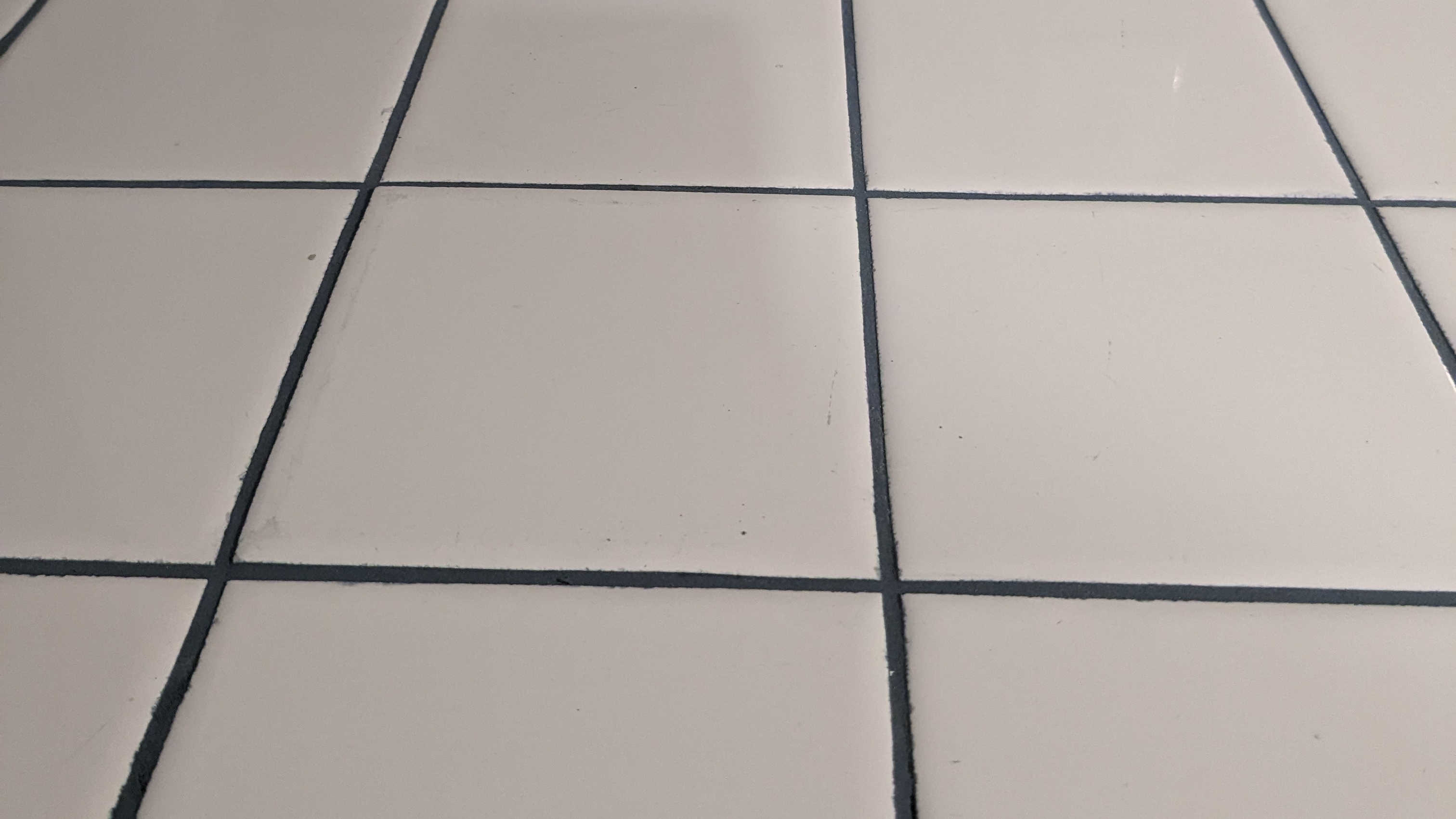I’ll admit that I’ve been frustrated with how little I’ve been able to accomplish in the Mulberry House kitchen, but it’s honestly come a long way.

This is what it looked like a few days after we bought the house.

The cabinets are all in decent shape and I’d like to keep a good bit of the 1940s mill house vibe so I decided to just give them a good cleaning and painting. The desk and gun safe needed to go and that door obviously didn’t need to be randomly hanging out in the kitchen.

This is how I had always envisioned laying out the rest of the kitchen. The center box represents a range, with the other two boxes being additional cabinets. The fridge somehow works perfectly so it will continue to be a fridge.

But I’m concerned that it’d be awkward to get into the old cabinet nearest the stove. The cabinet door would fully open but I think it would be hard to get things in and our of it. And the space in the corner between the fridge and stove walls would be completely useless. Also, there’s a floor register directly under the stove that I’d have to get moved.

So I considered this second option where the oven and new cabinets get moved to the fridge wall. It feels much more spacious and wouldn’t require me to move the floor register. There’s a little room to the left of the fridge so there is plenty of room to get in and out of it or the door could be switched to open the other way. And the space beside the fridge could be a good place to hide a broom or a couple folding chairs.

The biggest downside to this layout is that the window ends up looking weirdly off-center. But I’m sure it’ll survive.
So what do you think? Is there anything I’m not considering? The electrician is coming on Friday so I need to decide by then.





Leave a Reply