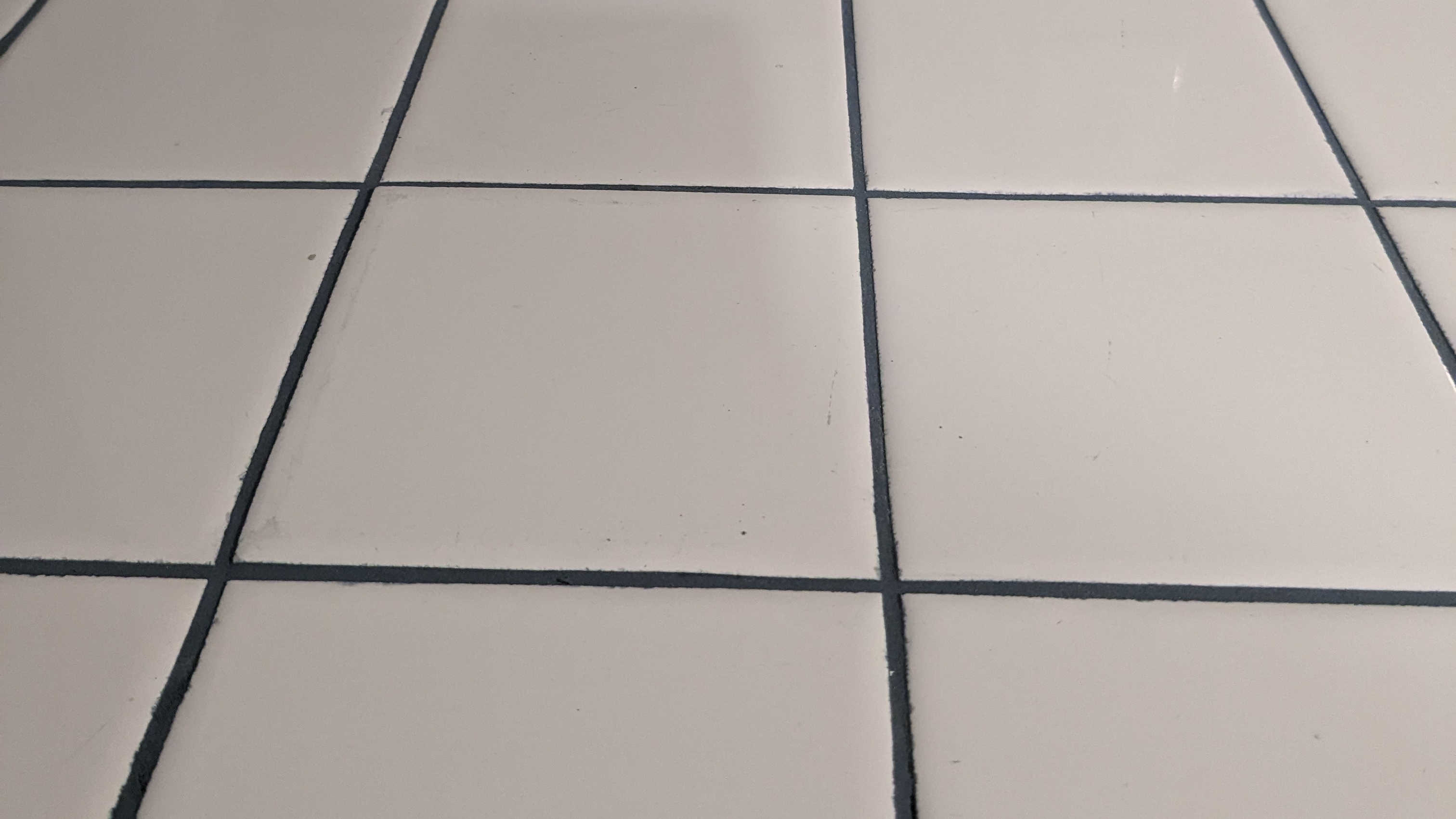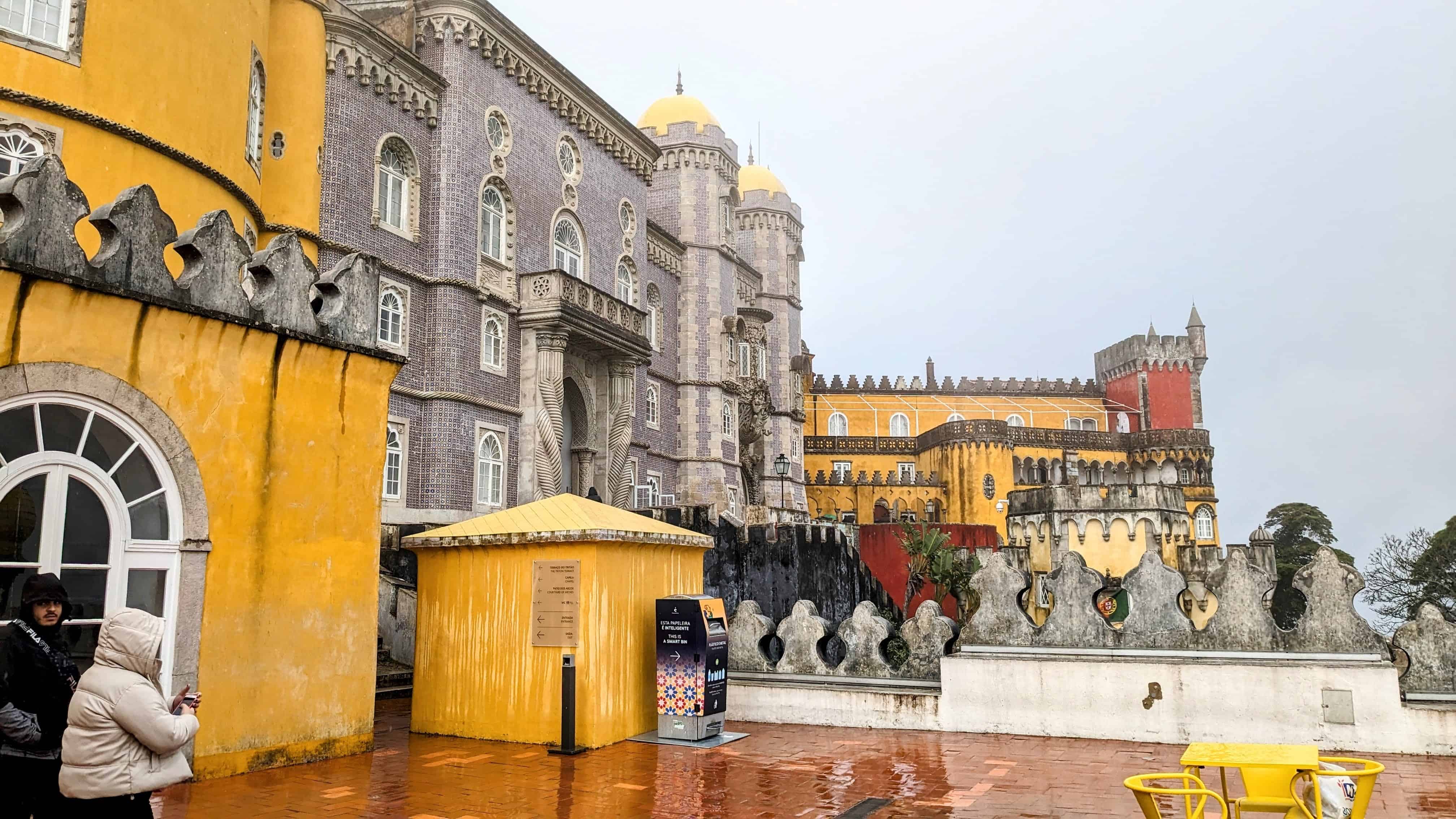This sweet little thing is ours!

She was originally built for mill workers in the early 1900s, though I’m struggling to determine the exact date of construction or who lived there. But most recently Andrew’s grandparents lived there. But that’s enough history for now. Let me show you around!

This is what you see when you first walk in the front door. In the back you can see a built in bookcase and to the left of that, there is definitely an old chimney that I’d love to expose. Let’s walk over to the built in.

Ok, so looking back to the front door from the built in, there is a door straight ahead(ish) which is the bedroom, and a door to the right. Let’s go through that one.

So here’s the kitchen. You can see that on the left side of the kitchen, the ceiling drops to be a more standard modern height ceiling. I’m thinking I want to put a wall there … possibly to add a second bedroom, possibly just to create a laundry room and large pantry.
But let’s look to the right.

The cabinets are grimy and dated, but seem to be in really good shape, so depending on my mood and budget, we may try to save them. The door you see belongs between the kitchen and living room and is a solid wood door so we’ll definitely plan to keep all the doors.
Now let’s approach the sink under the window, turn around, and look to the left, (basically to the right of the picture above).

Isn’t that a beautiful 1319 pound gun safe? And the 12 layers of different coloured paint pealing from the walls? I *think* the blue paint might be lead so I’ll test that next week.
Now let’s turn back around toward the washer and dryer, so the sink will be on our right, and the living room will be on our left.

The doorway to the living room is on the left end of that seam in the linoleum floor. Just past that (and behind the fridge) there is a another door which leads to a small walk-in pantry. The fridge door sits against the back wall and to be honest, I’m not sure if that’s where the fridge was originally placed or where it was. To the left of the fridge door is an opening in the wall that doesn’t have a door. Let’s go through that opening and turn to the right.

Immediately to the right is a door leading into a mudroom. Watch your step as the floor drops an inch or two and the ceiling drops too. Go straight through the mudroom to get to a storage closet or turn left to go out the back door.
I’m considering knocking out all of these walls and connecting these three tiny spaces to the space where the washer and dryer is currently located to make that second bedroom I mentioned, but figuring out the logistics of normalizing the floor and ceiling heights while taking out the wall behind the fridge door which I’m pretty sure is structural makes my little head hurt.
So, let’s just turn around.

Go back through the door to get out of the mudroom and then take an immediate right into the bathroom.

It’s a pretty basic bathroom with a vanity on the right, toilet beside that, and then a tub/shower against the back wall. I suspect we won’t keep the grab bars and the bathroom has a few updates that weren’t quite finished so we’ll definitely have some aesthetic work to do in here.
Now let’s exit the bathroom through the door to our left.

Just for context, here’s the view of the bathroom from the door we just left through.

This is view of the bedroom from the bathroom. I know it’s hard to tell, but it’s a fairly big bedroom and I love that blue paint. The ceiling in this room clearly needs more than paint to make it look pretty so I’m considering doing beadboard up there.
Let’s go further into the room towards that green chair and look back.

You can see the bathroom door on the far left, then a small closet with an above the closet cubby, and then a door back to the living room.
So this bedroom clearly needs some more closet space. And I should mention that if we can figure out how to turn that back corner into a bedroom, we’ll probably take some space from the living room behind that closet to make a second bathroom and then close up one of the doors to the first bathroom, leaving it connected to just one of the bedrooms as a master while the new bathroom would most likely open to the living room.
So now we’ve walked in a big square which makes this house perfect for playing tag. And that’s the end of our tour. If you got lost, don’t worry too much, I’ll work on putting together a floor plan to share with you soon.
But what do you think?





Leave a Reply