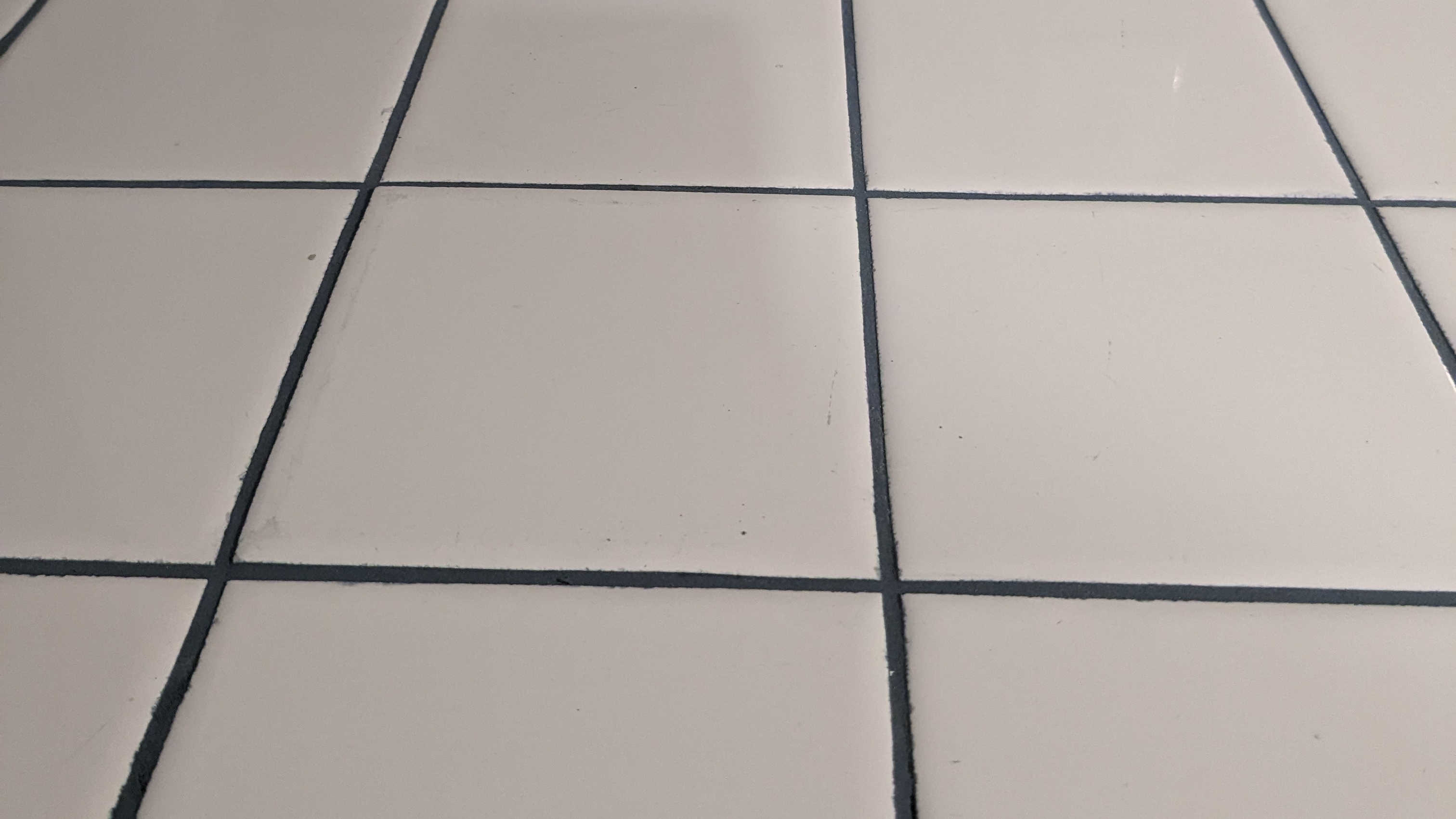On Monday, the house passed it’s final build inspection and we were issued a Certificate of Occupancy. The house is legally livable!
Here’s the work that was done in the week leading up to that.
We installed these open shelves on either side of the range hood. I had picked out these handmade steel shelf brackets but it turns out that they are extremely heavy. Like difficult to pick up with one hand heavy. And since we wanted to mount them to the wall and use them to hold up shelves that will then hold dishes, they definitely needed to be mounted to studs.

You can probably tell from this picture that the brackets are all evenly spaced in order to mount them to studs. They’re also slightly off center from the range hood but not as off center as they look in this picture. Anyway, it turned out great in the end.
The gas lines got run, the fireplace installed, the thermostat installed, and the floor registers installed (probably the only Victorian inspired element we chose for the interior).
Andrew wishes he’d gotten a wider frame of stone on the sides of the fireplace, but I actually think the more narrow sides give it more of a historic shape. Accidental win.

We added some cool bulbs to the light fixtures with exposed bulbs. The entryway light throws off really cool shadows.
We installed a pass-through in the wall between the living room and the pantry. This will allow us to store the VCR in the pantry and just run hidden cables out to the TV.

The shower door got installed in the master bathroom, completing the shower.

There are two sliding doors, but you can only go in and out on the right side. The way the doors are in this picture, there is no handle on the outside of the right door. I was trying to figure out how this is supposed to work and I just can’t figure it out. Like are you supposed to always go in one door and out the other?
I think shortly before the door was installed, I noticed that the contractor used the wrong grout on the wall tiles. I’m not sure if I’ve mentioned this before, but dark grout was very important to me in the house planning. Like “2 bed, 2 bath, dark grout.” The reason for this is that I find that grout just gets dirty so easily and then is a major pain to clean and generally impossible to keep clean. Obviously dark grout gets dirty too, but if you can’t see how dirty it is, it won’t keep me up at night.
But I think the light grout that he used looks really good – sorry I don’t have a close-up – and I think the dark grout would not looks nearly as nice. He supposedly used some sort of grout that is supposed to resist mold and mildew and we asked him to seal it in addition so hopefully it’ll stay pretty and light.
In case you’ve been up late at night wondering if we ever got the right range, the answer is yes. I don’t have a picture, sorry. We also got the pendant lights moved so they now hang above the island. I don’t have a picture for this either, but you can’t even tell they did anything to the ceiling – it looks as good as new.
So of course there are new issues. Like the porch. Shortly after they built the porch, we noticed that water seemed to sit on it rather than run off. We hoped that once the gutters were installed, less water would end up on the porch and while there’s probably less, it still sits, which doesn’t bode well for a long lasting porch. Not sure how this is going to be fixed so stay tuned.

And now that the light fixtures are finally installed and all have bulbs in them, we’re seeing that the electrician apparently just wired things the way he thought it should be done, not the way we asked for. So I think I’m just going to have to label all of the switches because they make zero sense to me. For example, the switch to turn on the light in the living room is just inside the front door, but the switch to turn on the attached fan is at the other end of the room.
So anyway, there is some cleaning, a few fixes, and final touches that need doing, but otherwise, the building process is complete. Time to start picking out furniture and decorating!







Leave a Reply