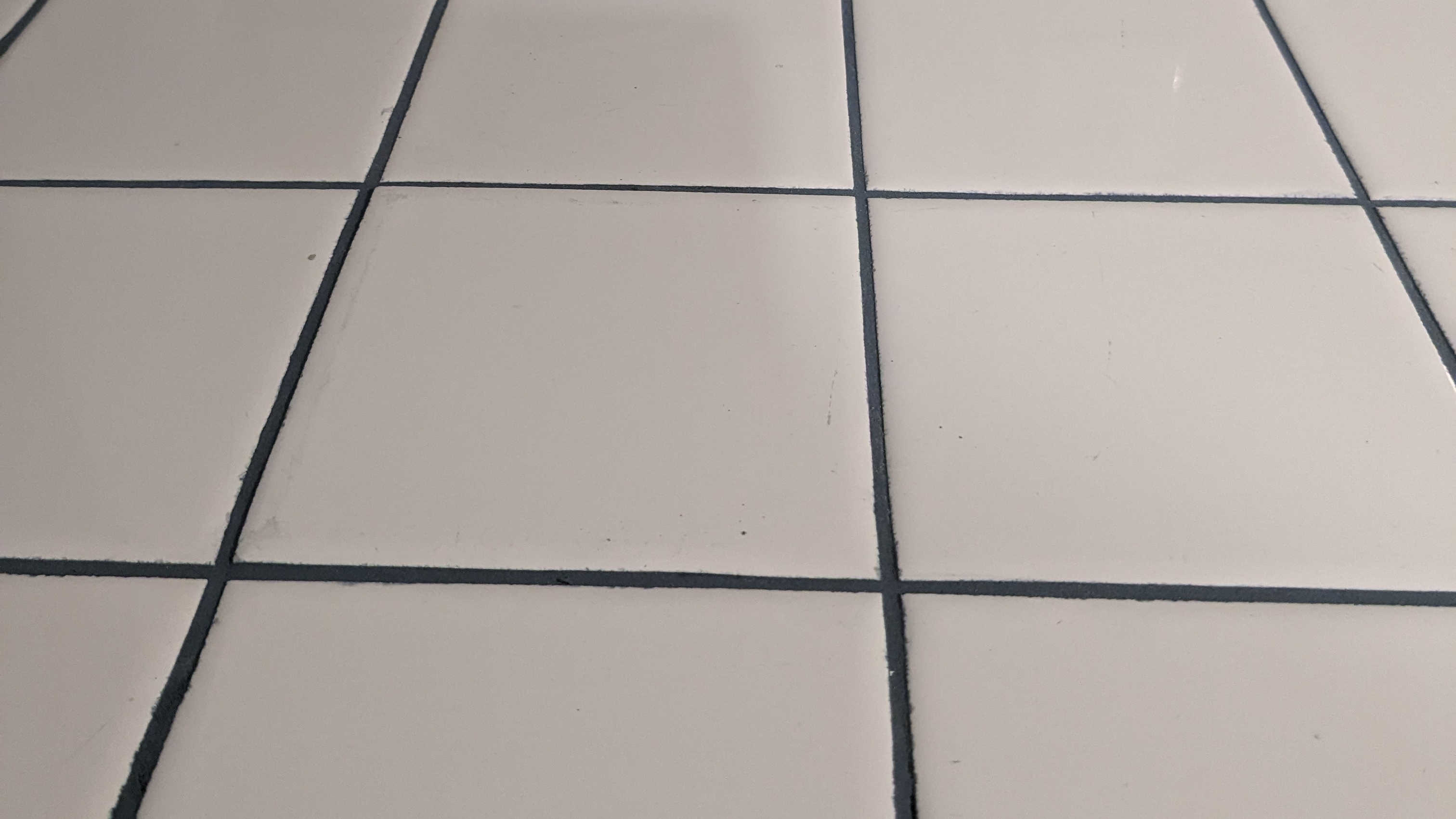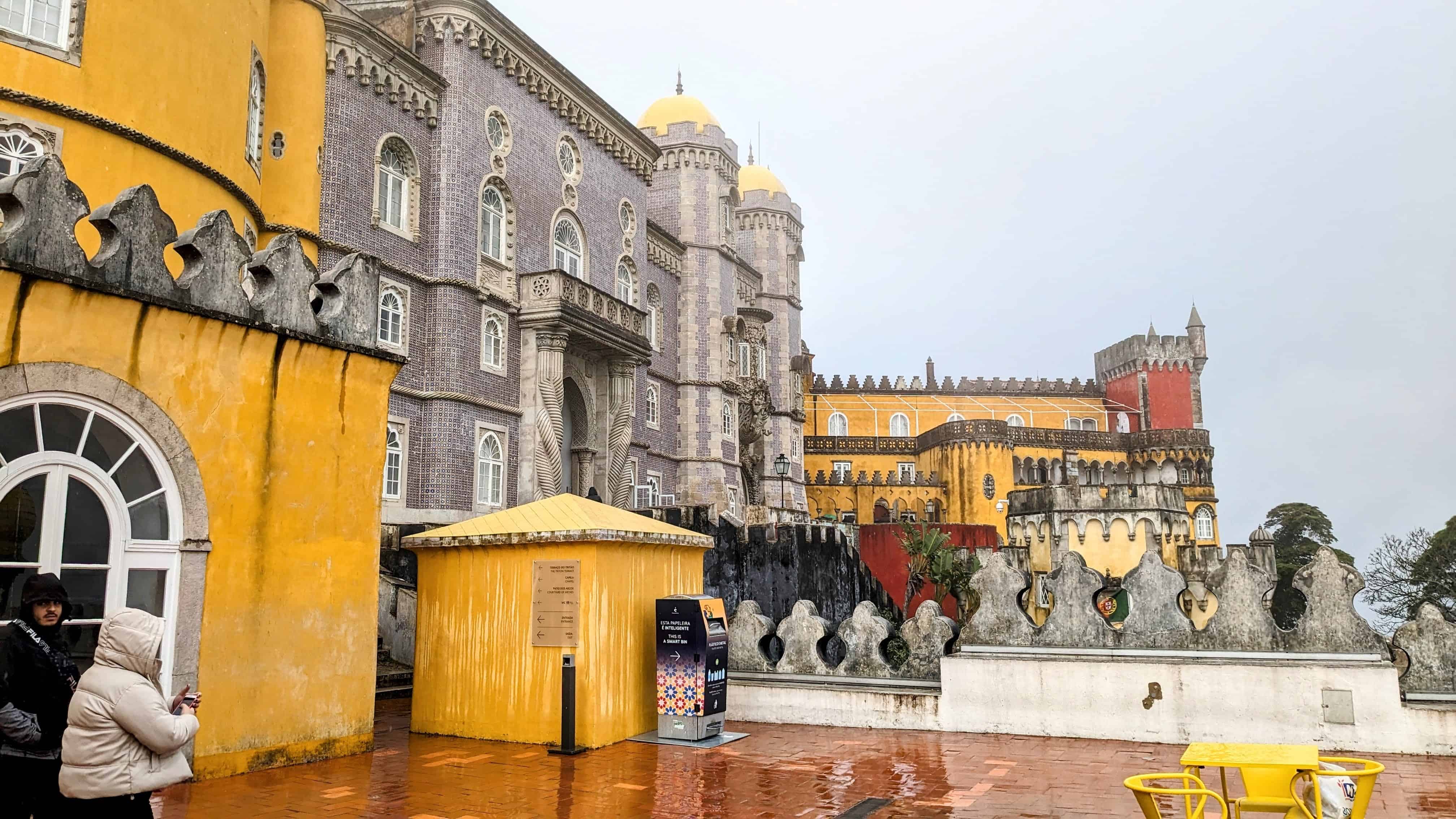It’s been a while since I’ve updated, so there have been quite a few changes. Let’s just go through them in photo form.
They put in the insulation and it stayed like that for longer than planned because before drywall could be installed, an inspection needed to be done, which apparently couldn’t be done without a sealed letter from the structural engineer addressing those two large beams you see along the ceiling in the photo below. The first letter obtained from the engineer wasn’t sealed. The second letter only addressed one of the beams. So what should have been a simple process somehow took over a week.

But eventually the drywall did get installed, making it more difficult to get around the house since you could no longer walk through walls.

They also put new siding on the back half of the house. Hopefully this siding lasts 130 years like the stuff they threw out.

A bit of a rainfall shows that some grading work is definitely going to be in order before the project is complete.

The windows have all been stripped of paint and gunk, sanded down, cleaned up, and primed. They found $5 panes from Ace Hardware, but are only able to buy four at a time so they’ve been driving around to different locations and going back every few days to get enough.
-

Cleaned and primed window frames
Despite being pretty specific about the type of interior doors we wanted, the contractor only payed attention to the “two-panel” part and bought $800 of the wrong doors online. I’m still confused that he wasn’t able to return them.

Below is one of the pictures that I took to help with kitchen planning.
* If I decide I want to renovate another house, please remind me to hire a kitchen planner to layout the kitchen before we even put an offer in on the house.
We had a general idea of how we wanted the kitchen laid out and plumbing and electrical was installed based on the general layout without having any actual measurements. So it was quite a challenge to then find and organize cabinets into a format that would fit this space. I think I was successfully able to do it, but I guess we’ll see when the cabinets arrive in a couple weeks. So I’ll keep you on your toes for more information on that later.

So you will see in the next image that the interior design of this house is definitely not Victorian. While we absolutely love Victorian exteriors, we have more modern, functional tastes when it comes to the interior of a house. So when you come over, you won’t think you’ve walked into the nineteenth century. So for the trim, what we basically wanted was simple pieces of lumber nailed around the doors, windows, and along the floor. This was an entertaining conversation to have with the contractor since he kept trying to describe various trim profiles he was envisioning and I just wanted something with no profile.

And this is our front door. Because it is on the exterior of the house, we had a limited number of options we could choose from. It needed to be wood, not too ornate, not craftsman style, so this is what we ended up with. Both the interior and exterior will be painted shades of white and we’re still trying to decide if we should try to get the glass frosted, or more likely figure out some sort of window covering.

I have a great fondness for really boring bright white walls, but Andrew wanted something not quite white. We looked at various shades light blue and grey but ultimately decided on the lighter of the two you see here, called Sterling from Behr.

Inside the pantry, we’ll have storage shelves along the left and back walls, but we also wanted to have a potential prep surface. The picture below shows the frame for the countertop that will hold the microwave and toaster oven as well as other countertop appliances like KitchenAid, waffle maker, etc.

The fireplace has also been framed in. There will be a quartz surround directly around the firebox with a small heart that is level with the rest of the floor. There will be drywall above and outside of the quartz leading to the end of the framed area and connecting with the rest of the wall and leading up to some sort of mantle / shelf at the top of the frame.

As best I can tell, this is basically like cement drywall. It has been installed on the bathroom floors and along the shower and bath walls – basically anywhere that tile will be installed.

And these are finally the right interior doors.

This is the built in shelving for the master closet. There is hanging space on the far left and far right and then shelving in the middle. The open space in the middle is to slide in a couple sets of drawers.

The windows have started to be installed.

The back door finally came in. It lets in a lot of light, though I wish would would have been able to get a taller door.

We had little storage cubbies put in above our closets in hopes of creating some actual usable storage space since the 5 feet at the top of the closet are otherwise a pretty big waste of space.

Here’s just another picture of the back door from the back yard. Time to start planning what kind of deck we want.

And that’s it for now. Thanks for stopping by!





Leave a Reply