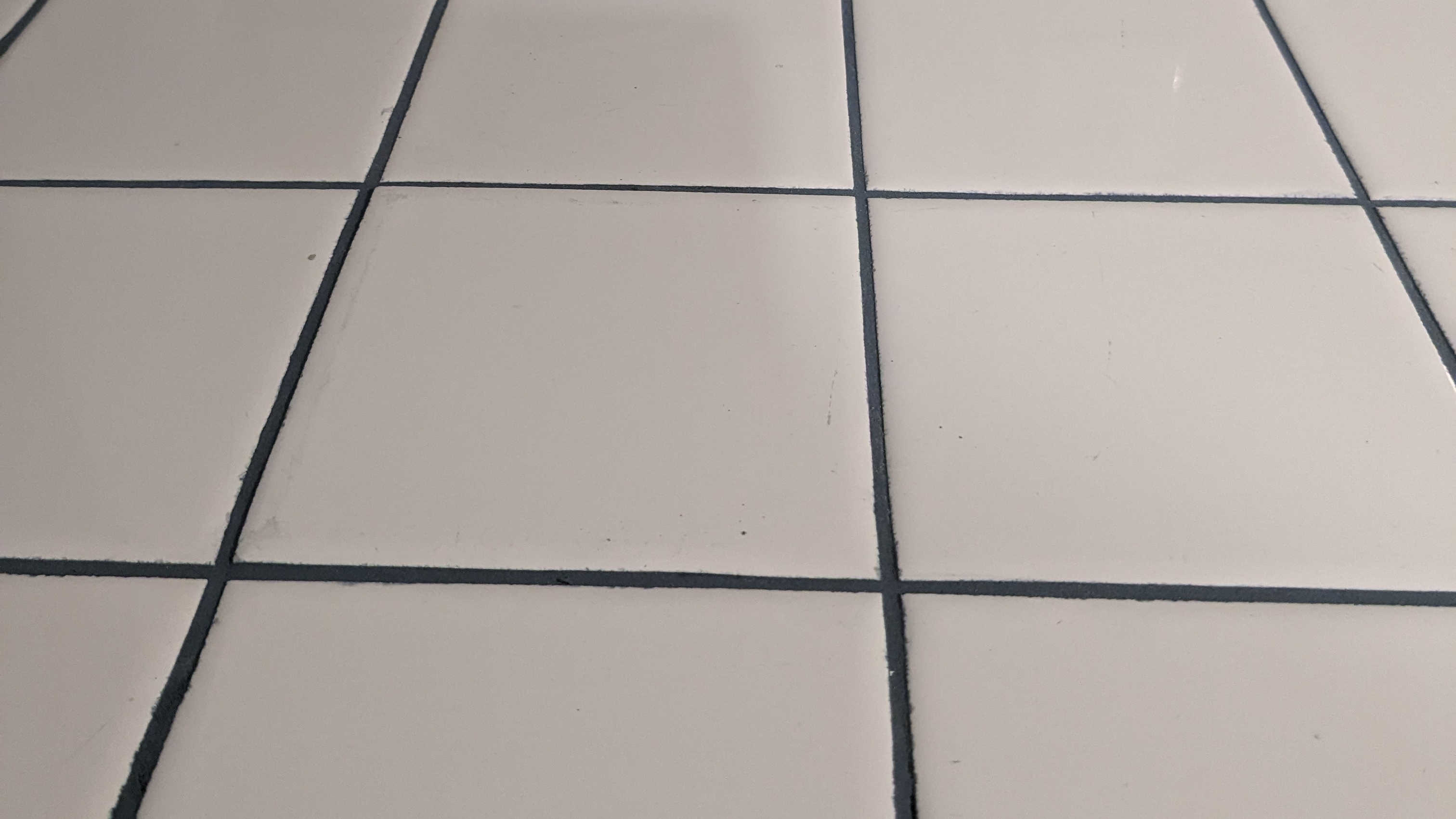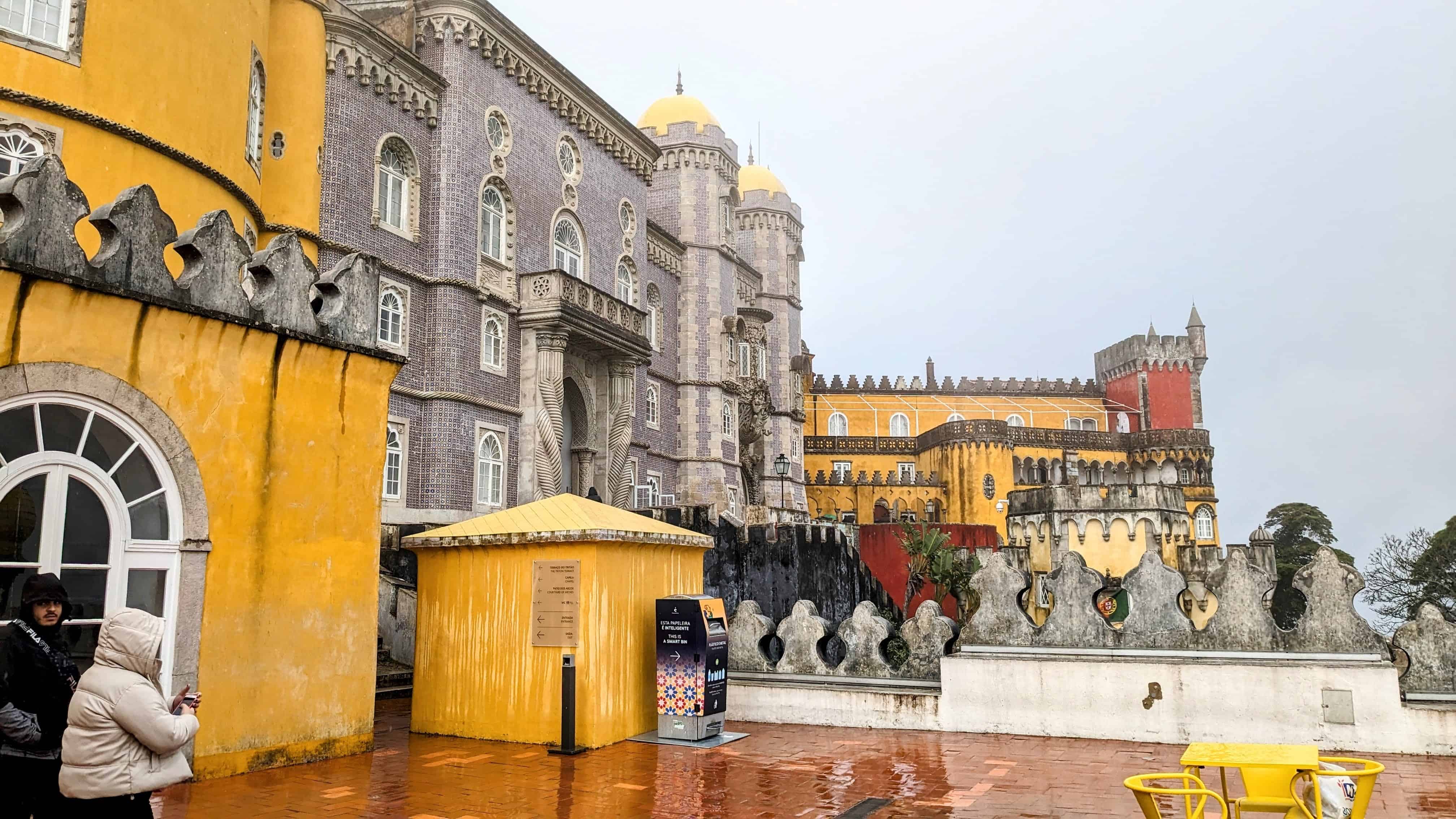Hello! Welcome to the Downtown Luxury Slum!
In the last week or so, we’ve replaced the sad and rotten old porch boards and railing (which I failed to get a picture of). It should all get painted to match the original colour and be back to beautiful soon. They also started on the insulation, but can’t do much until the framing is inspected which apparently can’t get done until we get a sealed letter from the structural engineer. Seriously? Who’s going to tamper with an engineer letter and be stopped by the letter being sealed?
Anyway, once the inspection is done, the insulation should get done, and then drywall, while they continue to work on restoring the old windows.
Update on the fireplace: I put Andrew in charge because I couldn’t make any decisions. So here’s the plan as it stands:
- The fireplace is still going in the front corner of the house
- We’re going to create a slightly elevated hearth and frame in the bottom part of the wall around the fireplace
- We will likely not use the old surround largely because of safety requirements for non-flammable materials around the fire
- Will will likely use an old wood beam as a mantle
- We will likely build shelving above the mantle to hold board games and other such fun things.
And I promised you some details about some of the design decisions we’ve made, so here’s the plan for the guest bathroom:
- Floor tile: Merola Klinker Alcazar Magnolia 12-3/4 in. x 12-3/4 in. Ceramic Floor and Wall Quarry Tile
- Shower tile: Merola Metro Hex Matte White 10-1/4 in. x 11-3/4 in. x 6 mm Porcelain Mosaic Tile
- Sink faucet: Delta Linden Venetian Bronze 2-Handle Widespread Bathroom Sink Faucet
- Toilet: Kohler Highline Classic White WaterSense Labeled Elongated Chair Height 2-piece Toilet
- Bathtub: Kohler Villager 5 ft. Left-Hand Drain Integral Farmhouse Apron Cast Iron Bathtub in White
- Tub and shower faucet: Delta Linden 1-Handle 1-Spray Tub and Shower Faucet Trim Kit in Venetian Bronze
- Vanity set: Sato 30″ Single Bathroom Vanity Set with White Marble Top, Square Sink, and Mirror
We still need to pick out towel racks, toilet paper dispenser, shower curtain, towels… but this is a start. What do you think?



















Leave a Reply